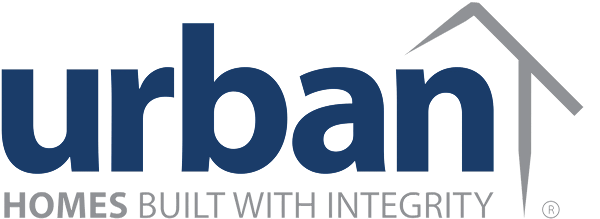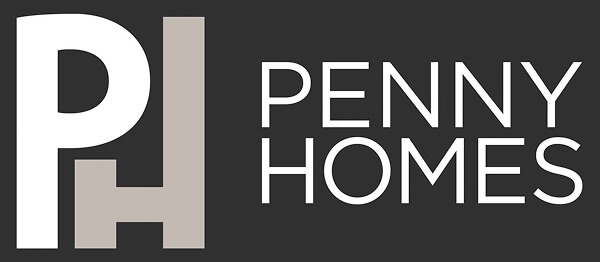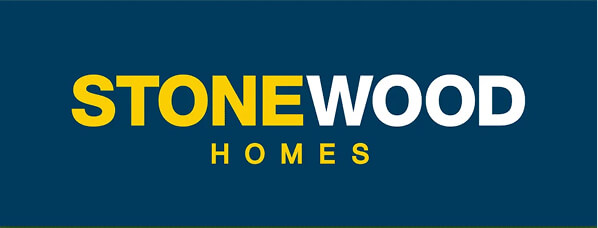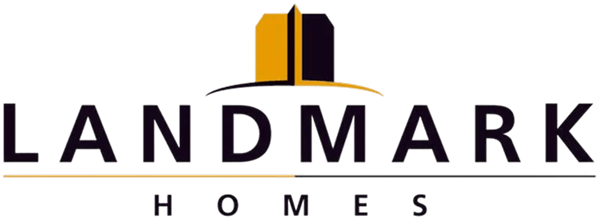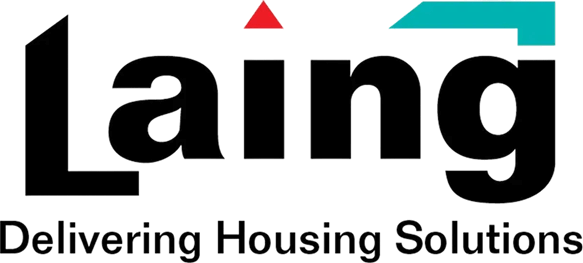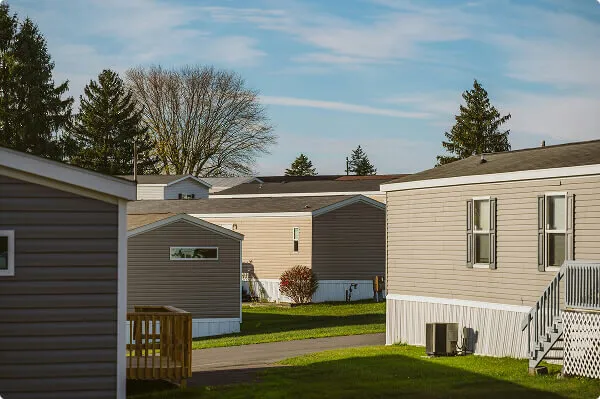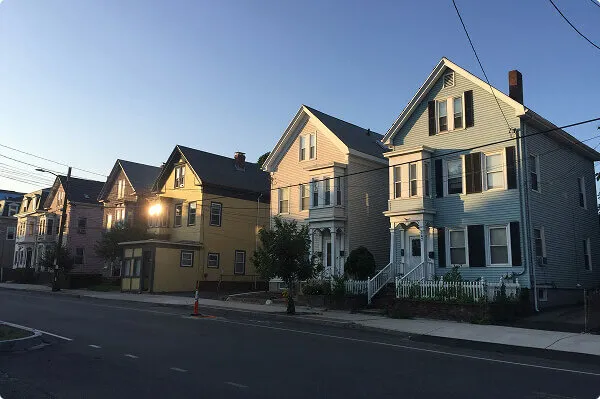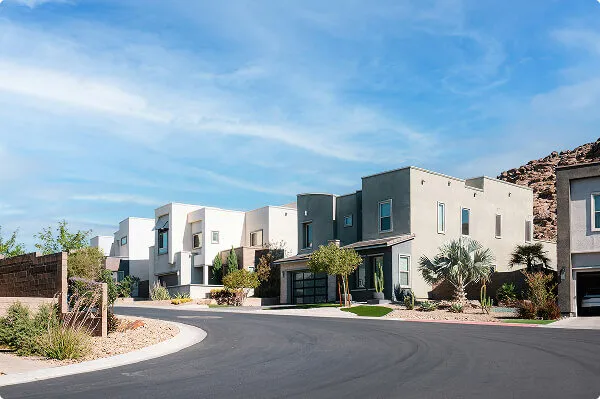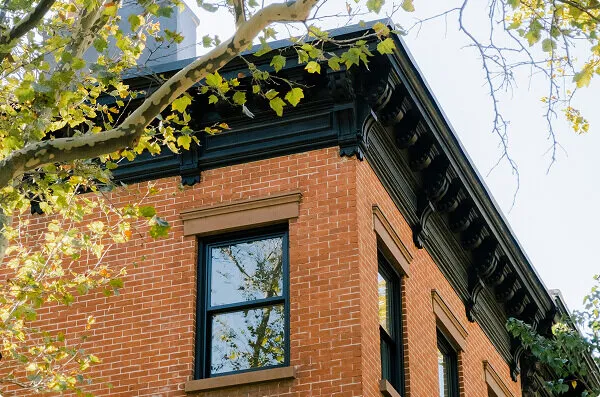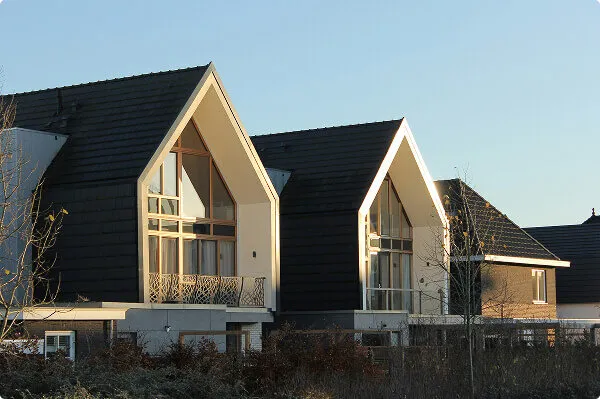Residential estimation made easy
Accurately estimate and quantify new residential builds at a fraction of the cost and time of traditional methods.
Quote faster and win more jobs
utecture's world first software enables you to price, iterate and finalise residential projects with supreme accuracy. Watch below to find out how this has helped out our customers.
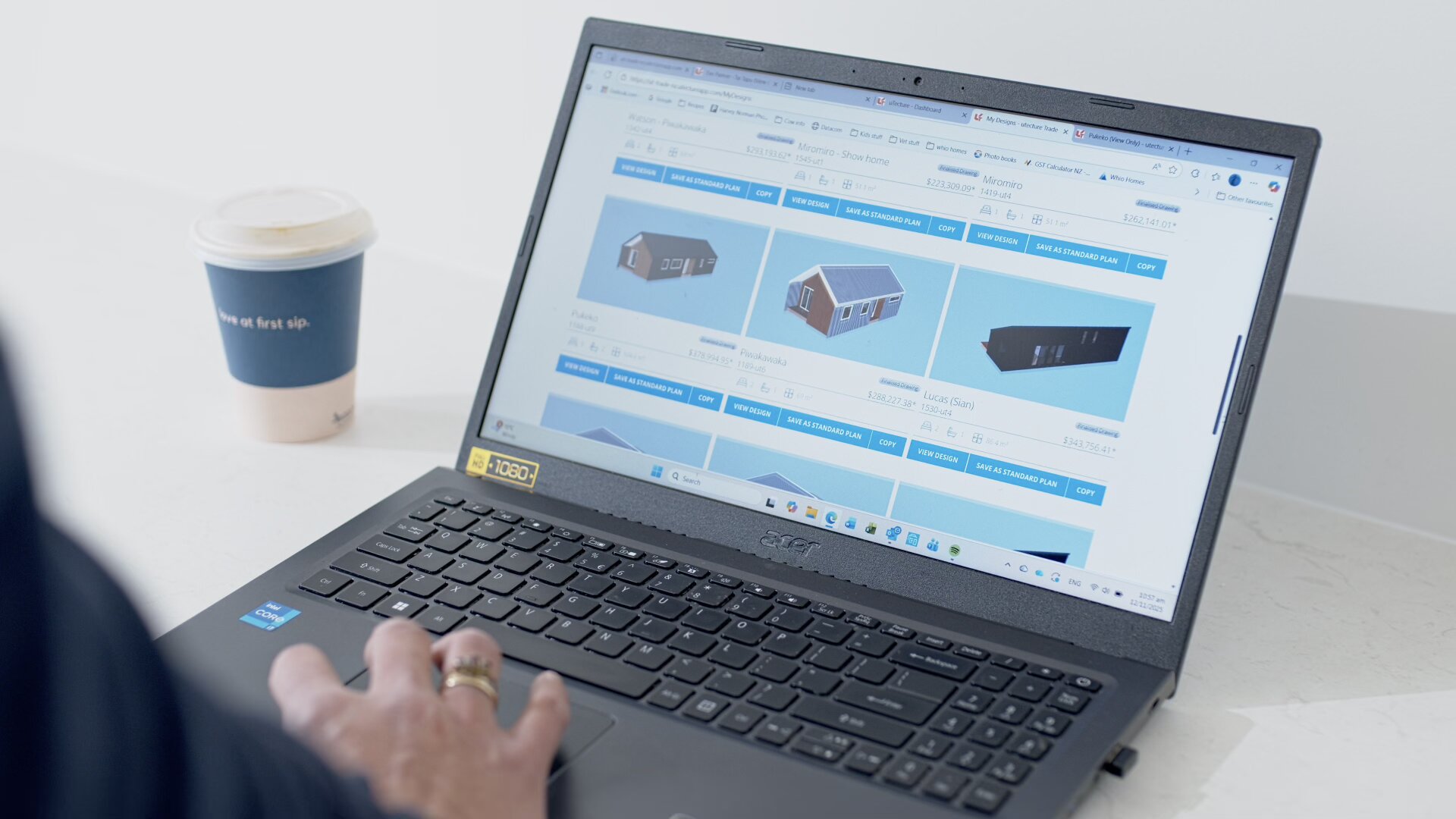
Quality solutions, tailored to your business’ needs
Our products provide you with flexibility depending on the features you need and volume of projects you complete annually. Easy to upgrade at any time, there is an option for you today and tomorrow.
One-off projects
Get project estimates and quantities faster and more accurate than ever for only $250 per project.
Learn moreEdit and adjust as you go
Have more control with fully adjustable plans and estimates in real time from $299 per month.
Learn moreOwn your environment
Fully customised enterprise-specific environment with utecture software for your business.
Learn moreChange the way you price and engage with your customers
Your project's plan is converted into a 3D model and connected to a vast database of building materials, allowing you to get rapid estimates that can be adjusted in real time.
Accurately estimate build costs and iterate in real time.
Save time, minimize rework, and make confident project decisions.
Generate a project's entire materials list with greater accuracy.
Save time on manual calculations and avoid costly oversights.
Visualise projects and see design changes on the fly.
Save hours of back-and-forth with real-time visual updates.
Improve your project's bottom line with utecture
Backed by a data-loaded AI engine, the platform eliminates double handling which reduces costly errors and monitors margin performance.
What our clients are saying...
'What truly sets Utecture apart is its advanced quantity surveying (QS) capabilities. The software's live pricing feature automatically adjusts costs as changes are made to the plans, providing accurate, up-to-the-minute pricing. This has saved our sales staff an enormous amount of time, allowing them to focus on what they do best, serving our clients and closing deals.'
Graeme Casey. National Operations Manager - Stonewood Homes.
'utecture software has been a game-changer for our team. Its ease with which we can make changes to plans and immediately see their impact on our estimates is truly impressive. Utecture Software has transformed how we present our projects to clients. The ability to generate and showcase 3D renders instantly is nothing short of revolutionary. '
Brad Wheeler. Licensee, Platinum Homes Waikato.
'utecture addresses what once was a critical gap in our industry by offering technology tailored to the specific needs of construction professionals. It’s not just about advanced tools but about having intuitive, purpose-built solutions that support our workflow.'
Steve Jackson. Ezequote Technical Director (Asia Pacific).



