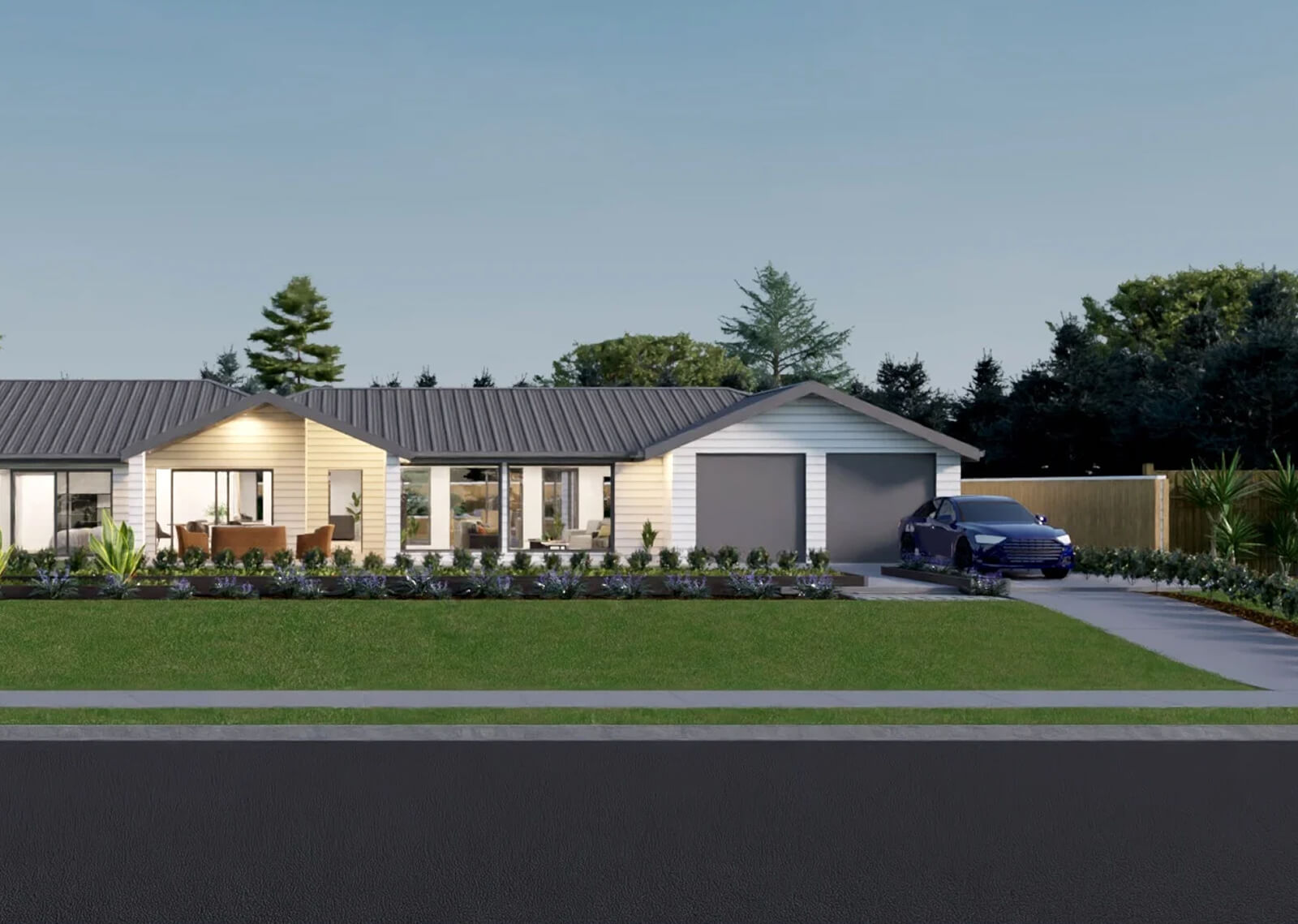A comprehensive platform that connects design, pricing, and documentation
Create customized designs and manipulate them in 3D with ease, get accurate takeoffs, and price every design change in real-time. Backed by a data-loaded AI engine, the platform eliminates double handling which reduces costly errors and monitors margin performance. After the design phase, export a suite of permit-ready documentation and slick sales tools to close the deal faster than you ever have before.
Design + plan
utecture expedites the design process with easy-to-use tools. Select from your personal library of templated designs, create your own design from scratch or upload a pdf and trace your design; utecture offers you full flexibility. Rapidly alter and personalize designs in real time and visualize in 3D at any stage. Integrate with common CAD software, saving you significant pre-contract drafting time.
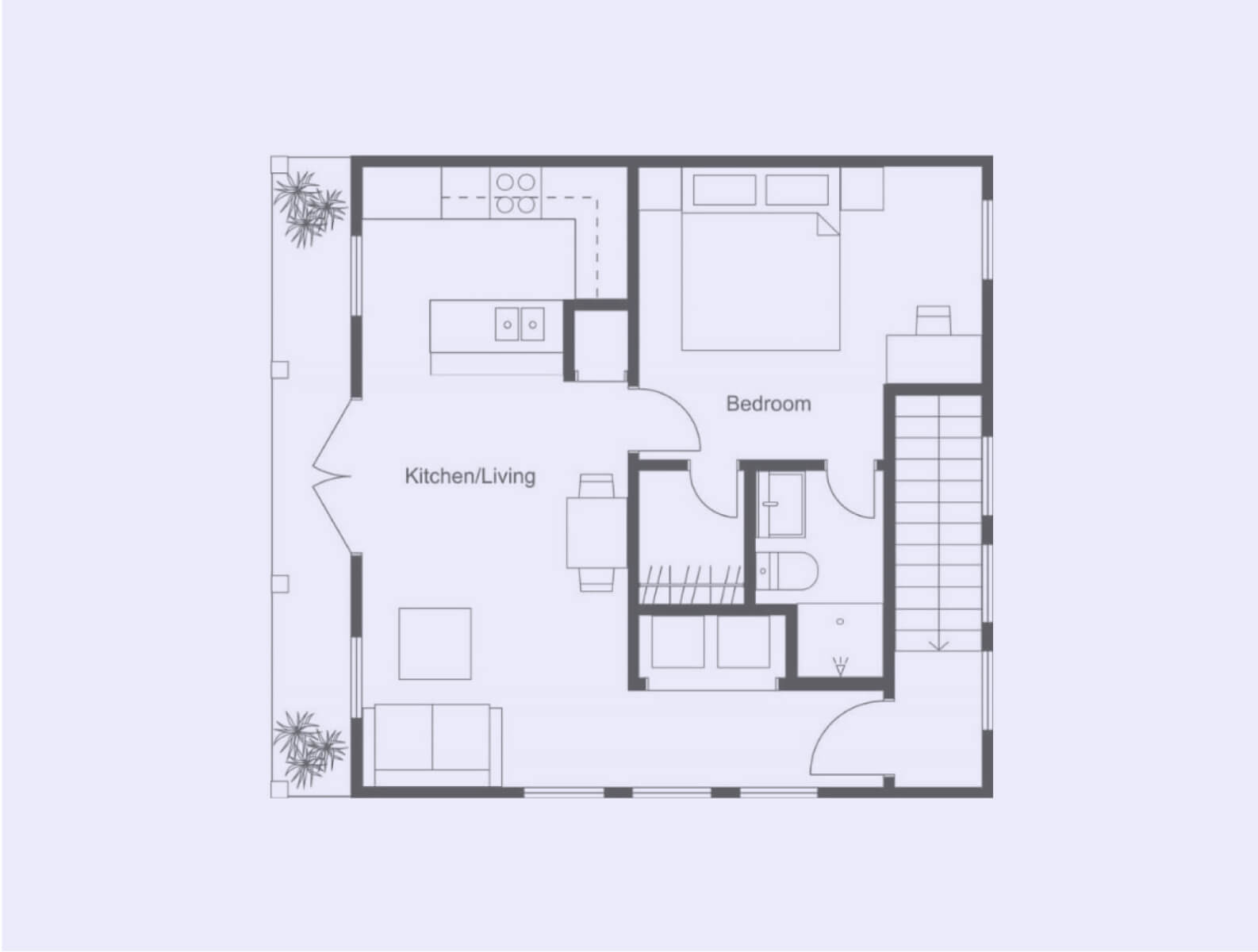
Quantify + price
All-of-house estimating powered by digital twin technology. utecture’s configurable costing engine integrates with price files and pre-construction workflows to automate takeoffs and estimates, saving time and money. Instantly show costs for design changes, generate quotes, BOMs and live pricing in seconds, with a single cloud-based database eliminating double-handling and errors.
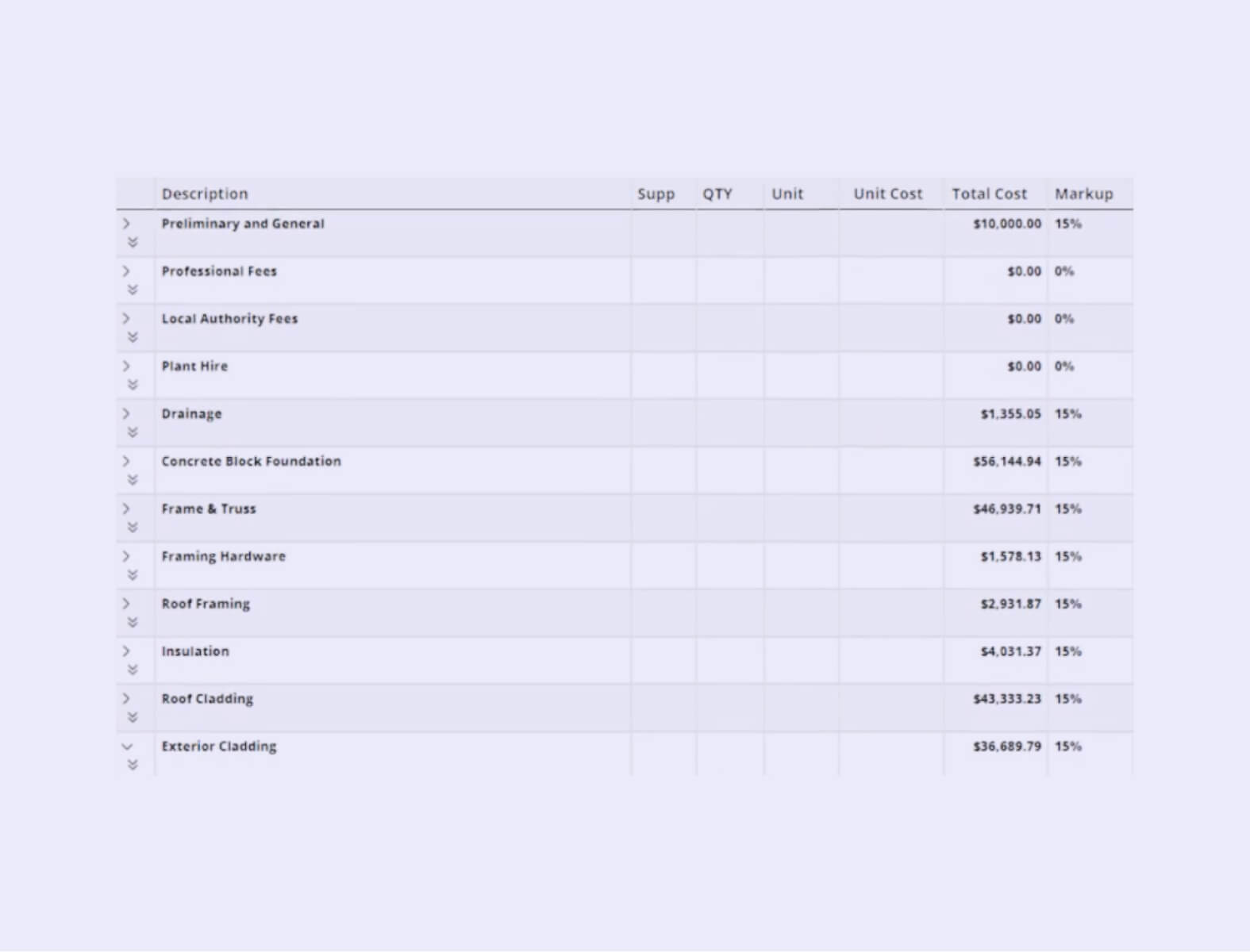
Document
Instantly generate customisable sales packs with contract-ready documentation for every stage of the sales process. Export quotes, cover letters, images, specifications, quantities, elevations and floor plans, all branded with your logo. utecture gives teams instant answers, full transparency of project files, and easy management of access, version control and the pre-construction workflow.
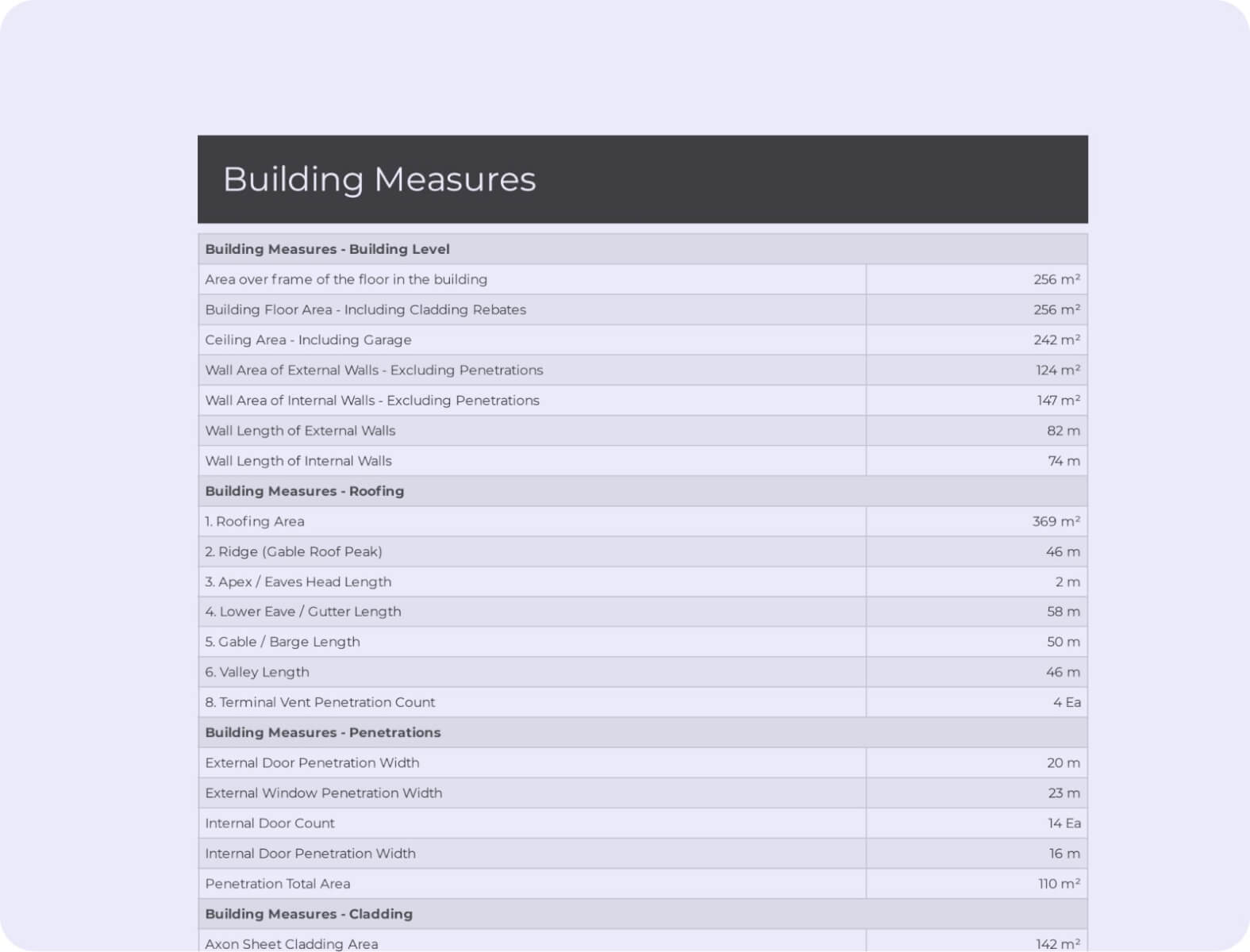
Visualize in 3D
Bring pre-construction to life and speed up decision-making. With utecture you can visualise and interact with a 3D design, exploring different options with instant digital rendering. Gain full perspective by removing the roof, walls or adding chattels. utecture provides the clarity, transparency and instant feedback needed to understand how changes affect function, aesthetics and price.
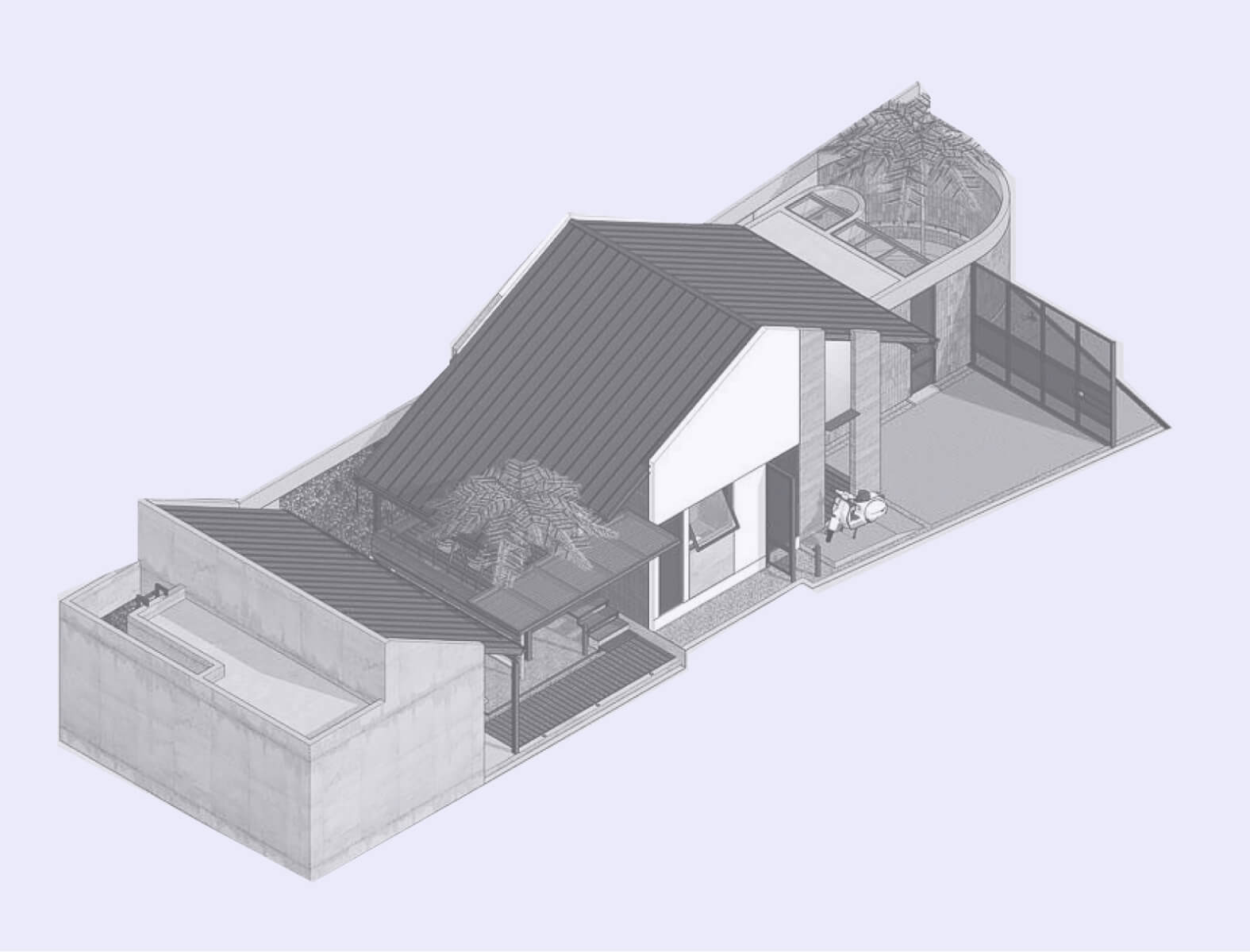
Questions? We’re all ears. Book in a demo or get in contact.
