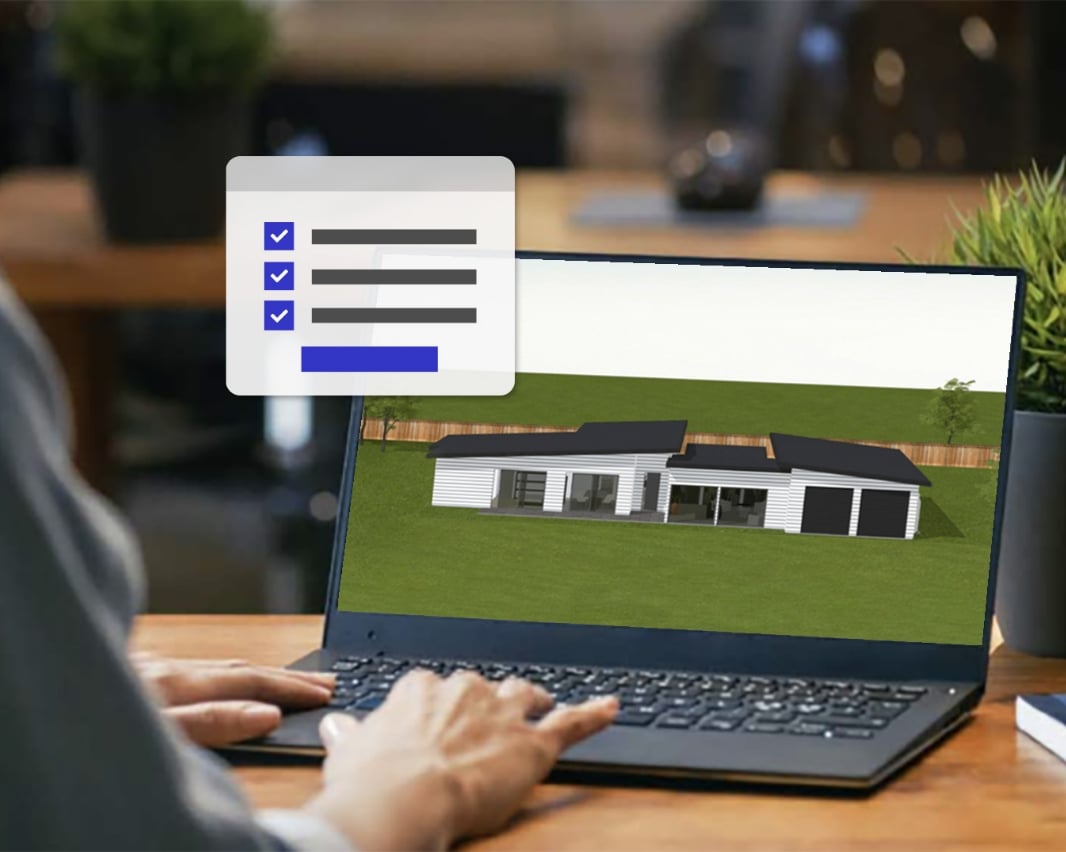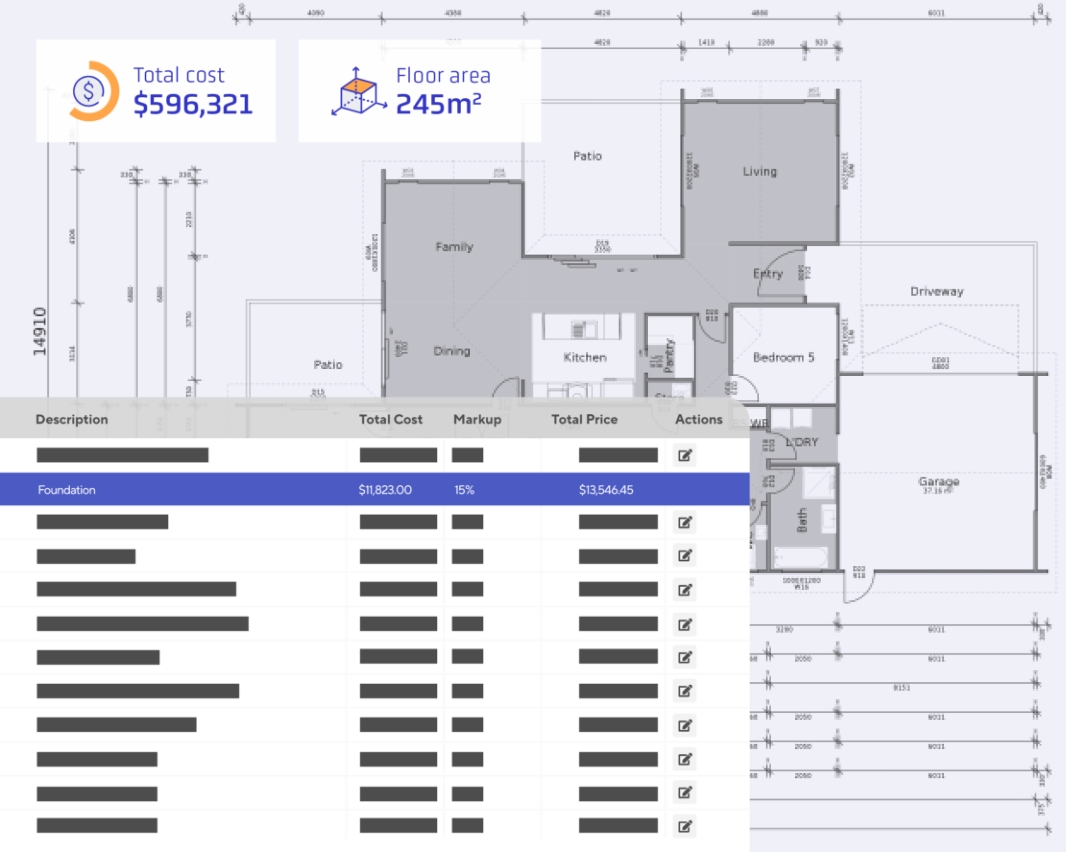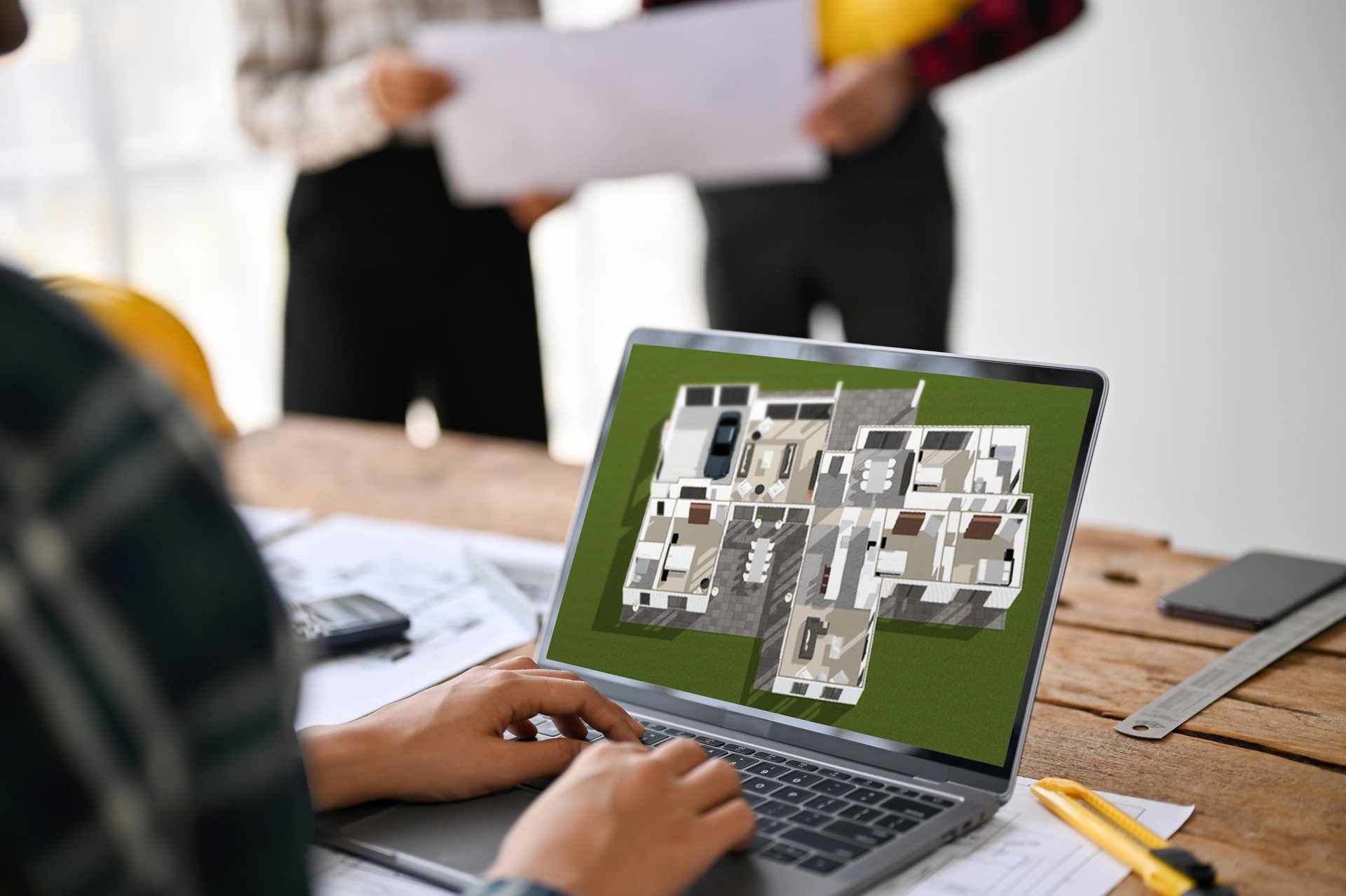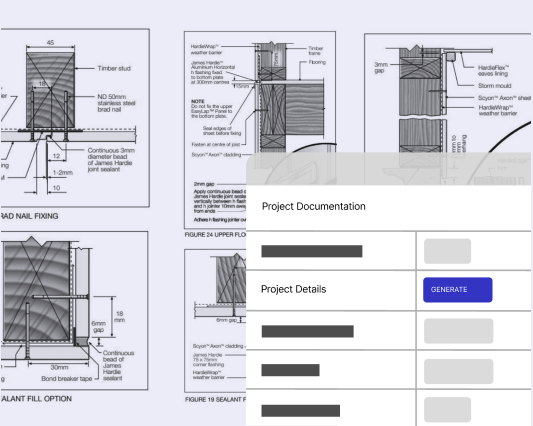Use utecture® to Visualize in 3D
Empower clients and sales teams to explore and invest in the experience of personalizing the home.

A supercharged experience.
Bring the pre-construction design and plan stage to life and speed up decision-making. With utecture® you can visualize and interact with a 3D design, exploring different design options with instant digital rendering technology. utecture® offers the clarity and pricing transparency needed to sign on the dotted line.
Viewing in 3D allows you to gain full perspective of a space. Remove the roof, walls and add chattels. utecture® delivers instant feedback on how design changes will affect function, aesthetics and price.
Learn more about how utecture® works

Quantify + Price
Accurately takeoff material quantities and estimate jobs with real-time pricing updates that react instantly to every design change.

Design + Plan
Rapidly design and customize concept plans for new builds and renovations with utecture's simple yet powerful design engine.

Documentation
Export comprehensive, customizable sales packs with all the documentation you need for every stage of the deal.