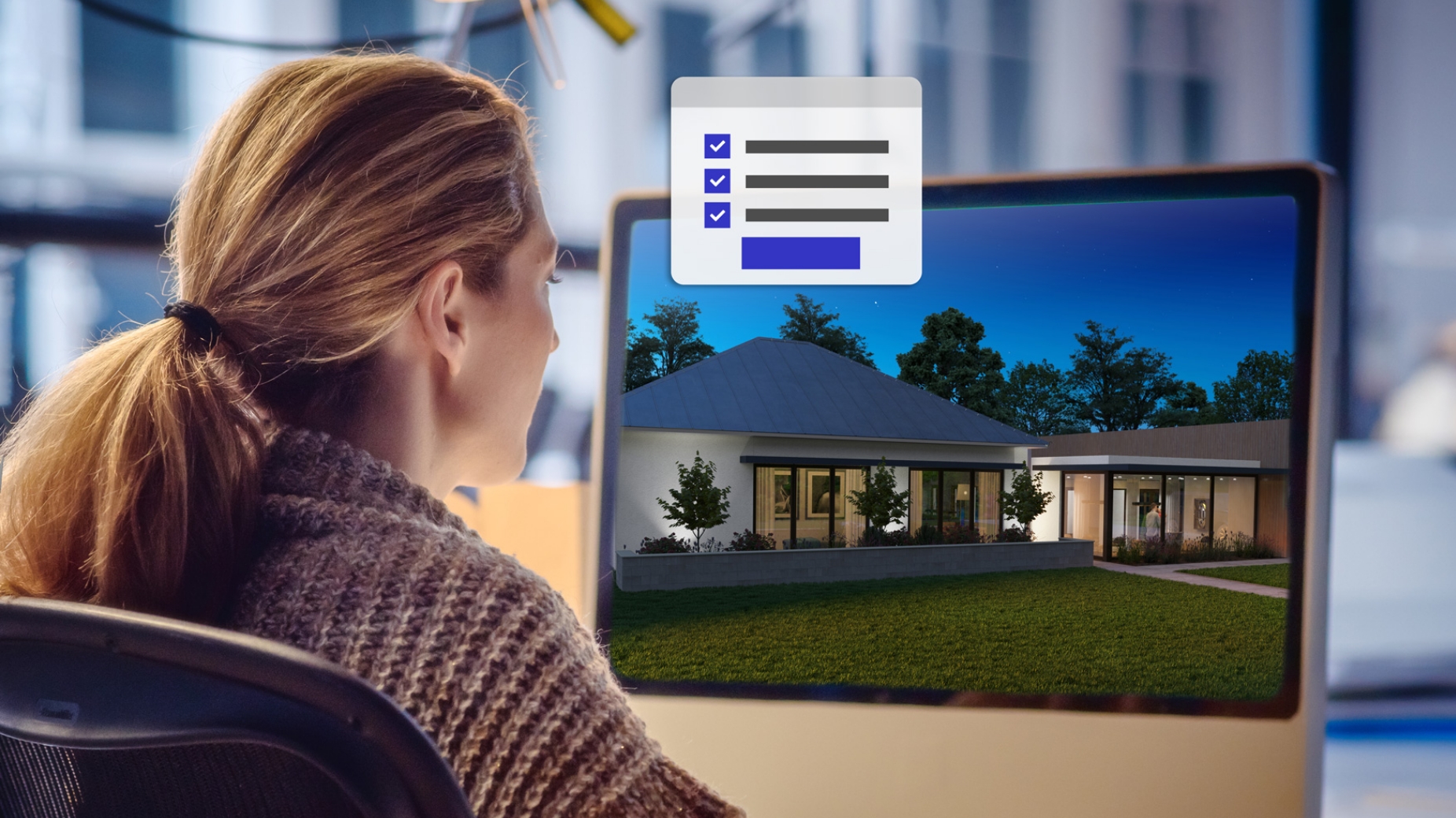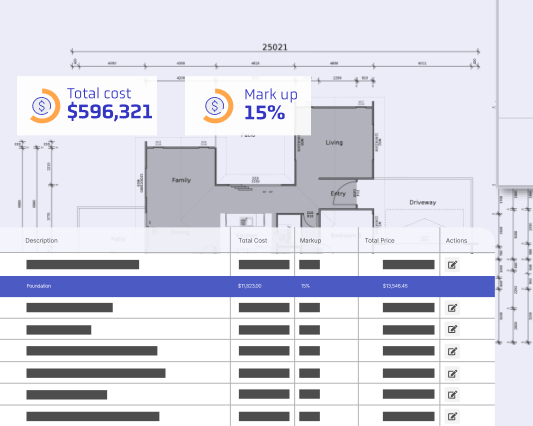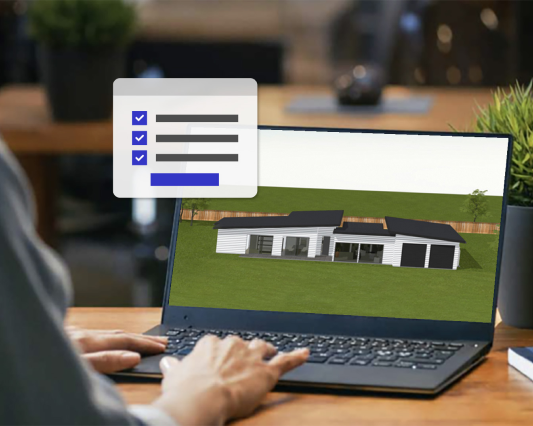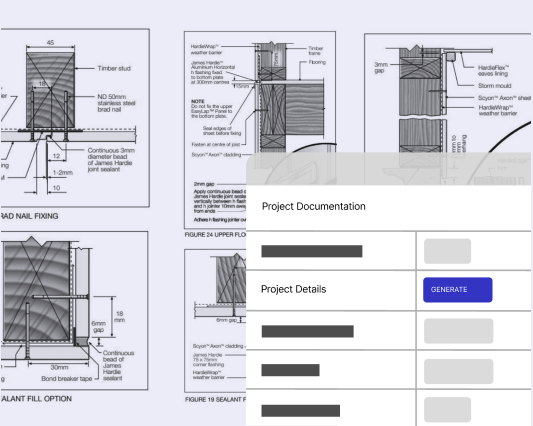Use utecture® to Design + Plan
Rapidly alter and personalize designs.

Discover simplicity.
utecture® expedites the design process with easy-to-use tools. Select from your personal library of templated designs, create your own design from scratch or upload a pdf and trace your design; utecture® offers you full flexibility. Rapidly alter and personalize designs in real time and visualize in 3D at any stage.
Integrate with common CAD software, saving you significant pre-contract drafting time.
Learn more about how utecture® works

Quantify + Price
Accurately takeoff material quantities and estimate jobs with real-time pricing updates that react instantly to every design change.

Visualize in 3D
Create an interactive 3D replica that lets you explore and visualize design options with instant digital rendering.

Documentation
Export comprehensive, customizable sales packs with all the documentation you need for every stage of the deal.